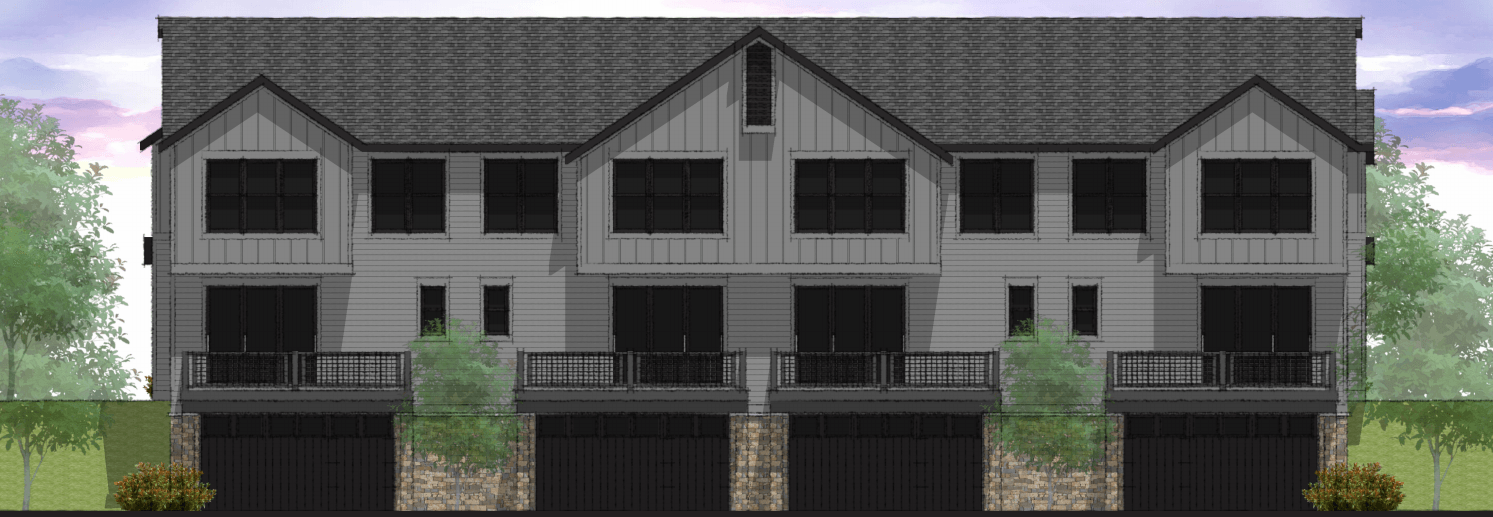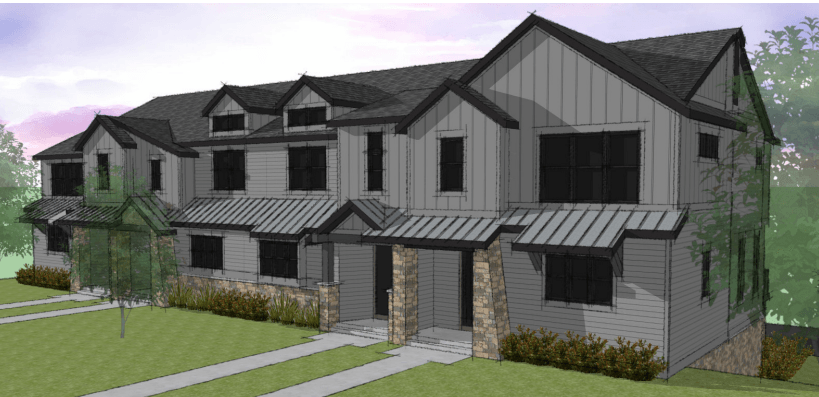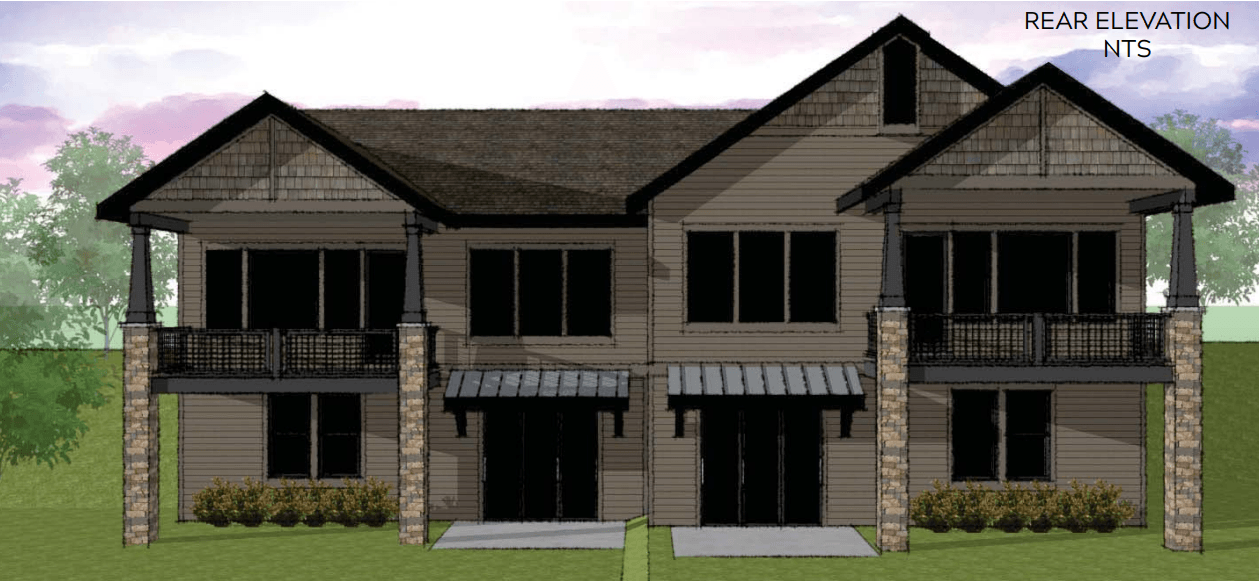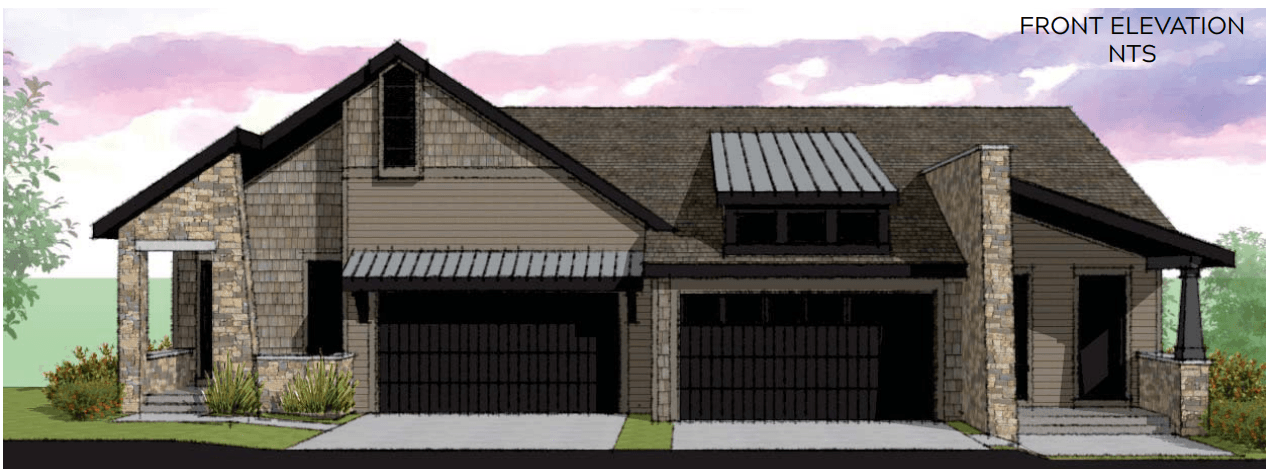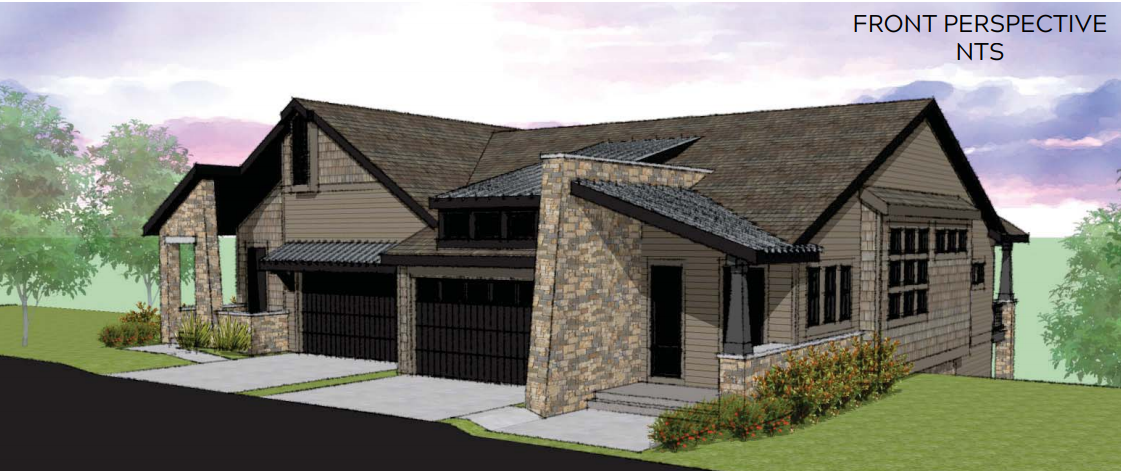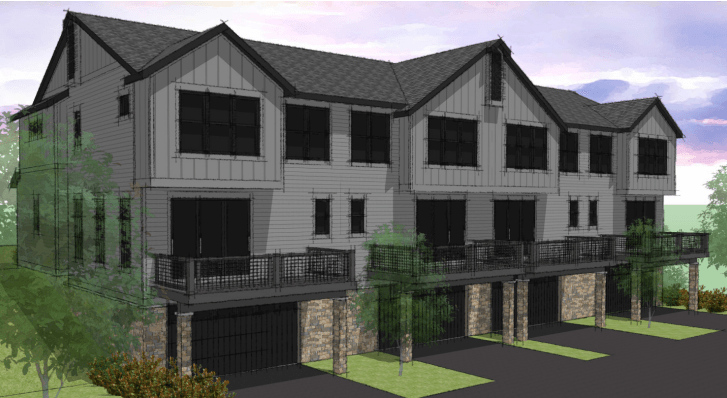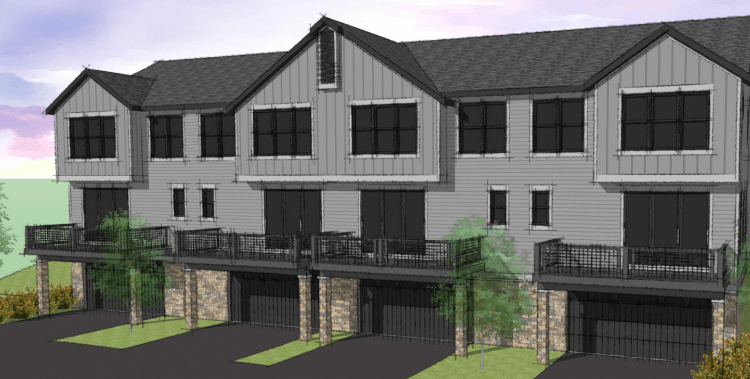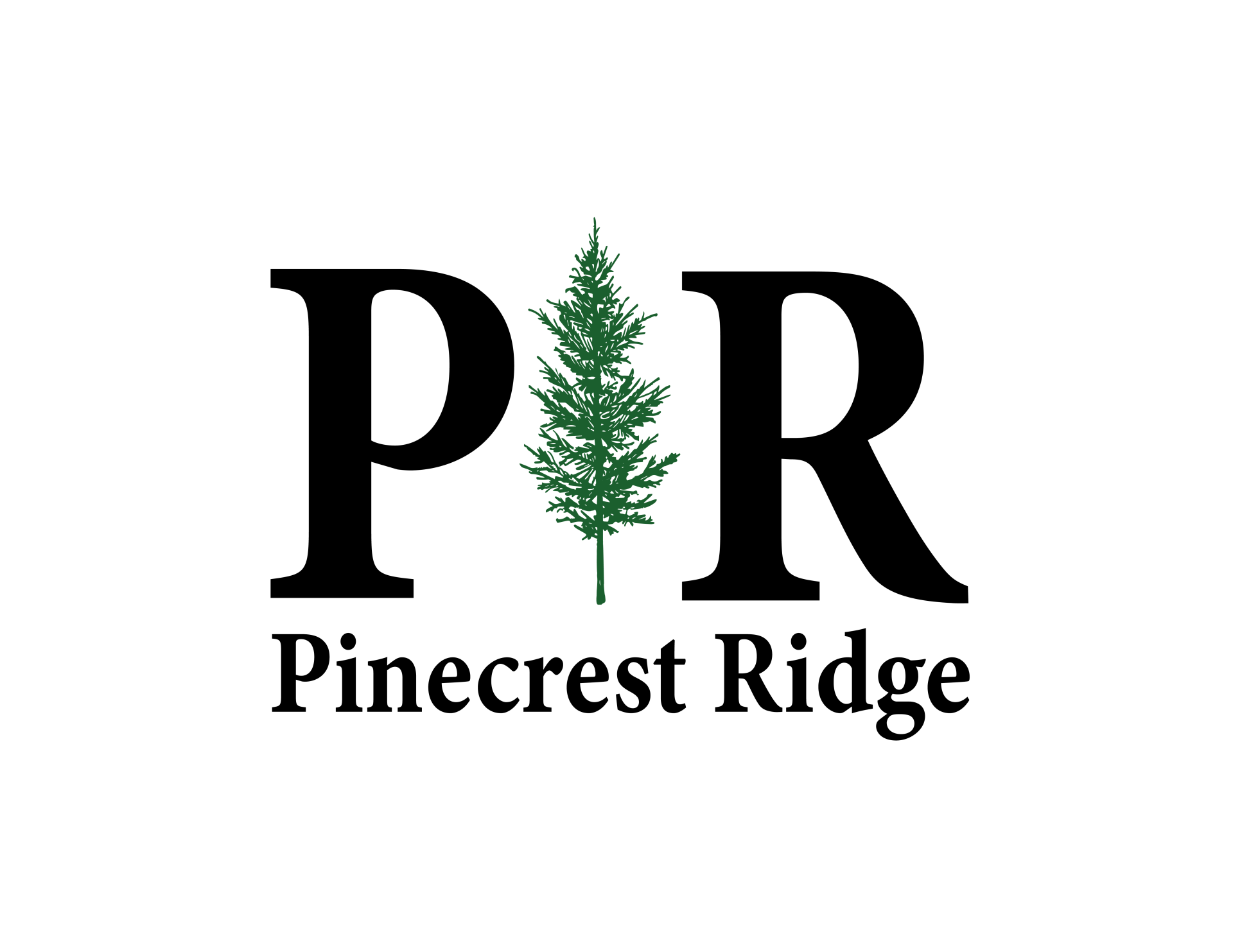
TOWNHOMES
THE MONARCH (end) & THE COTTONWOOD (middle)
3 Bedrooms, 2.5 Baths & 2-Car Attached Garage, 2553 - 2612 Sq. Ft. (Approx.)
It’s all in the details of the 3-story townhomes down to an optional elevator for those who wish to ride vs. climb. The Monarch and Cottonwood floorplans are very similar in design. The 10-11' ceilings throughout the main level give a feel of openness. An expansive gourmet kitchen with large center island flows seamlessly into an inviting dining space that is perfect for entertaining. Off the kitchen is access to a private outdoor patio perfect for sipping your coffee on the crisp mountain mornings. The expansive dining area flows nicely into a cozy living room with an optional built-in gas fireplace and access to a second private deck on the opposite side of the home to continue entertaining outdoors or just relaxing and reflecting on the day’s events.
The townhomes offer 3 bedrooms upstairs, including the primary suite with a large primary bath and a custom Closet Factory walk-in closet. The convenience of a laundry room shares the upstairs space of this home, so there is no need to carry clothes up and down the stairs. Stairs for that matter are an option as the townhomes feature an optional built-in elevator that will transport you from the lower level owner's entry off the garage, to the main level kitchen, and all the way to the upstairs bedrooms.
There is more to enjoy on the lower owner's entry level which opens into a large space to be tailored to your own desires. Whether it's a private retreat, study, exercise room, or playroom, this space is up to you to make it your own. When you walk in this townhome, you will know that you are home!
- Attached Oversized 2-Car Garage, 8' Doors
- Lower Level Exercise/Study/Rec Room
- Large Gourmet Kitchen with Expansive Island
- Walk-in Pantry
- Grand Main Level Open Floorplan with 10' Ceilings
- Vaulted Ceilings in Upper Level Bedrooms
- Large Primary Bath Suite with Euro, Poured-pan Shower
- Walk-in Primary Closet with Closet Factory system
- Upper Level Laundry Room
- Luxury Laminate Plank and Tile Flooring
- Gas Fireplace Option
- Elevator Option
- Large Main Level Private Deck and Concrete Patio
- Low Cost, Maintenance Free Living
DUPLEX/PAIRED PATIO HOME
THE WINDOM
Starting $939,900
3-4 Bedrooms, 2.5 - 3.5 Baths & 2-Car Attached Garage, 2721 Sq. Ft. (Approx.)
PHASE I SPEC: $963,500 CLOSING FALL 2024!!!!
The Windom is an expansive ranch-style home with a main floor primary bedroom and over 2,700 square feet of living space, including a fully finished walk-out (per plan) basement with nine-foot ceilings. The Windom is perfect for all walks of life including those who are looking to downsize to families still growing.
The main floor features 12' ceilings throughout with an open flow starting in the foyer through the dining room and generous kitchen, featuring a large island, beautiful maple cabinetry and extensive luxury plank vinyl flooring, and into the warmth of an expansive living room with access to a deck and a cozy fireplace.
The main level primary bedroom has luxurious, vaulted ceilings and optional access onto the private deck. It features an owner’s suite with a large bath and custom Closet Factory master walk-in closet. Downstairs are two additional bedrooms, a full bath, and expansive rec room with optional study.
This coveted end unit exudes tons of natural light and offers private walkout deck access from the kitchen and primary suite, but also a large private patio off the lower level. It's luxury mountain living in a private retreat.
- Attached Oversized 2-Car Garage, 8' Doors
- Ranch Plan with Full Lower Level Living
- Lower Level Rec Room with Optional Wet bar
- Lower Level Bedrooms with Optional Study/Exercise Room
- Gourmet Kitchen with Expansive Island, Pantry, & 12' Ceilings
- Grand Main Level Open Floorplan with 10 & 12' Ceilings
- Main floor Grand Primary Bedroom Suite
- Large Primary Bath Suite with Euro, Poured-pan Shower
- Walk-in Primary Closet with Closet Factory system
- Main Level Laundry Room
- Luxury Laminate Plank and Tile Flooring
- Gas Fireplace Option
- Large Main Level Private Deck with Option to Extend for Primary Suite Access
- Lower Level Concrete Patio
- Low Cost, Maintenance Free Living
@Copyright 40th Parallel Real Estate Marketing and Floorplans




