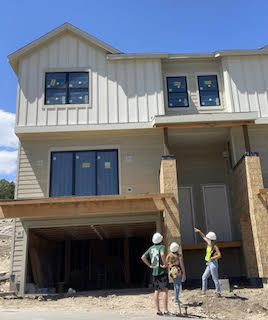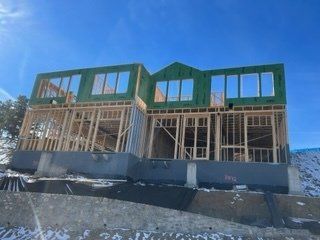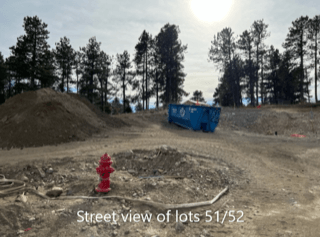By Kim Brown
•
February 2, 2022
NEW RELEASE
at Pinecrest Ridge by ASCENT BUILDERS!
DUPLEX LOTS
3832 & 3834 Whispering Sage
Evergreen, CO
$839,900*
|
|
| 3 bedrooms, 2.5 baths
Attached 2 car oversized garage
2400 sf
LOTS 45 (MLS 4148503
) and 46 (MLS 4657494
)
MOVE IN Q4-2022
|
|
|
|
| The WINDOM floorplan is a 2400sf paired patio home of luxury with 3-bedrooms and 2.5 baths. Featuring high-end standards, buyers have ability to customize to their own taste and budget.
Two lots are available for contracting beginning
February 4, 2022 with a Q4-2022 delivery date.
*Price does not include $50k lot premium or buyer selected upgrades.
Photos are virtual renderings and not representative of the actual unit.
|
|
|
|
- Attached Oversized 2-Car Garage, 8' Doors
- Finished walk-out basement with opt Exercise/Study/Rec Room
- Large Gourmet Kitchen with Expansive Island
- Pantry
- Grand Open Floorplan with 9', 10', 12' Ceilings
- Vaulted Ceilings in Upper Level Master Bedroom
|
|
|
- Tankless water heater
- Walk-in Master Closet with Closet Factory system
- Main Level Laundry Room
- Luxury Laminate Plank and Tile Flooring
- Gas Fireplace Option
- Large Private Deck
- Low Cost, Maintenance Free Living
|
|
|
|
|
| HOA includes
:
- Trash & Recycle
- Snow Removal
- Landscaping/Maintenance
- Exterior building insurance including roof
|
|
|
|
|
|
PREQUALIFY NOW
UP TO $10,000 IN PREFERRED LENDER INCENTIVES
|
|
| To secure your future in this coveted community, all you will need is the following:
1. Prequalification from a preferred lender
2. $15,000 earnest money to First Integrity Title
3. $300 non-refundable processing fee
4. Signed builder's contract
|
|
|
|
|
|
| Office Open
By Appointment
Tuesdays - Sundays
Site visits on WEEKENDS ONLY
KIM BROWN
40TH PARALLEL REAL ESTATE
303-868-1296
|
|
|
|
|
|
|
|
|




