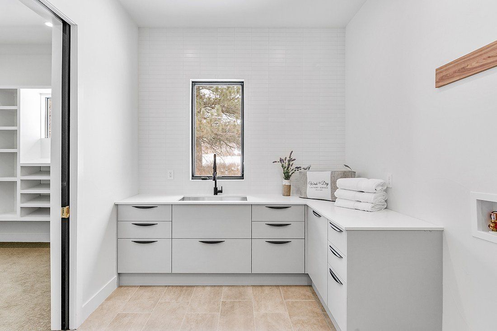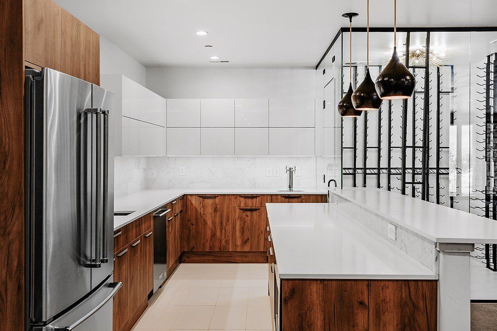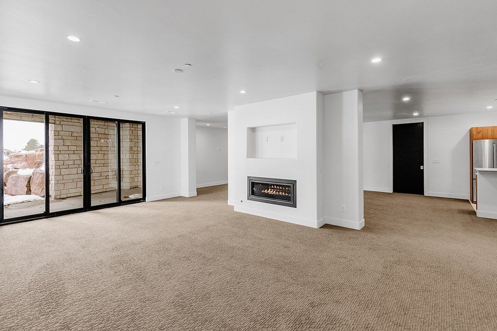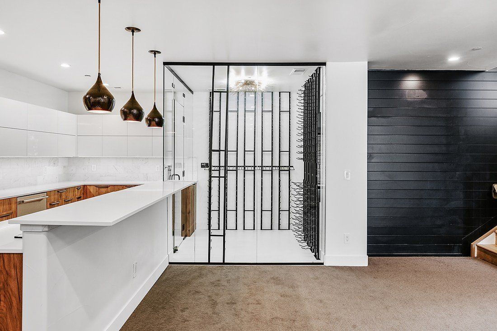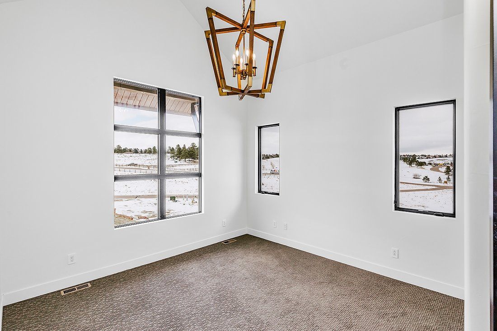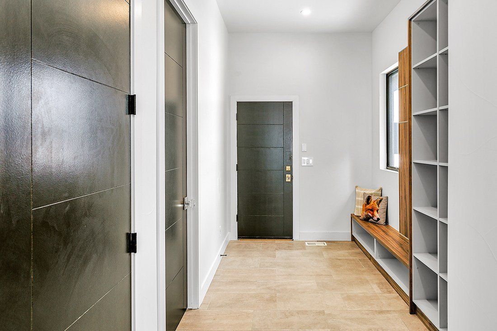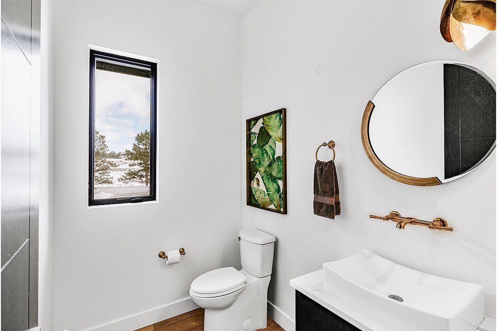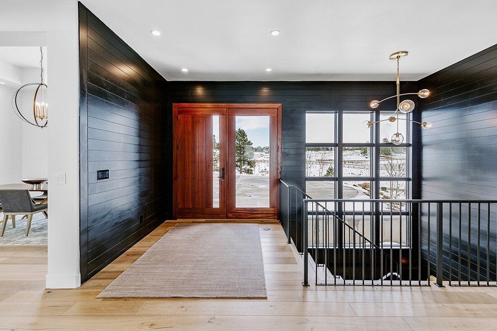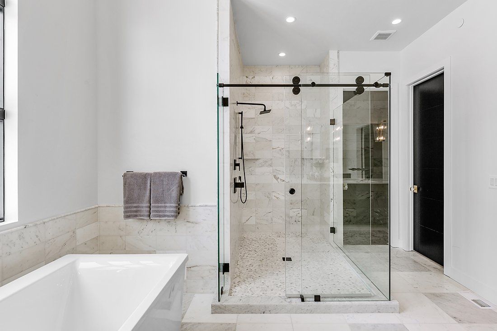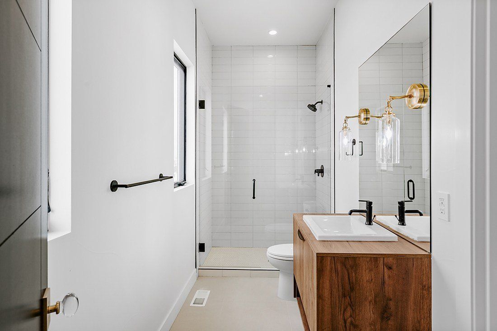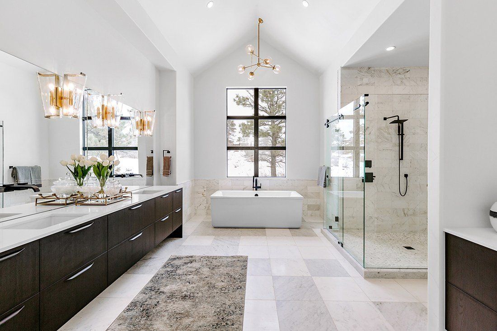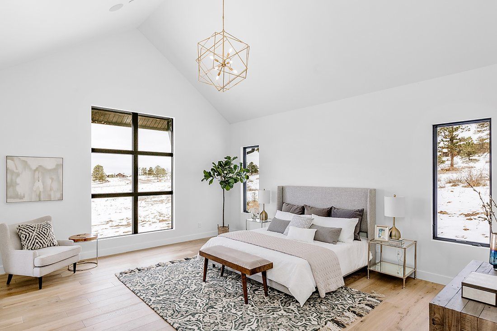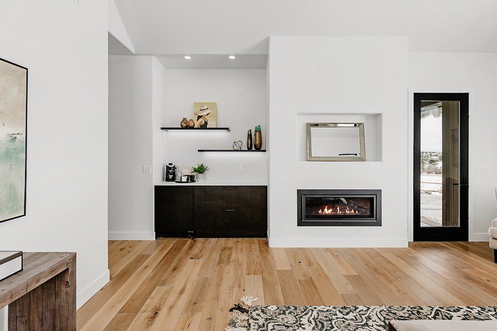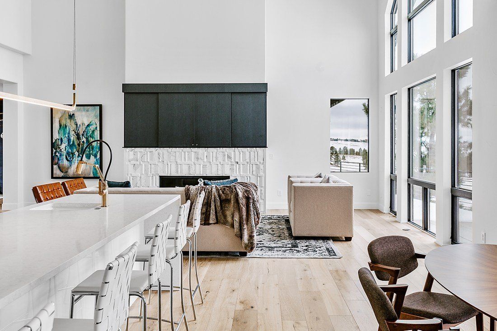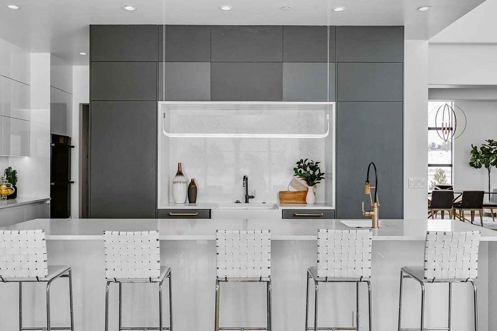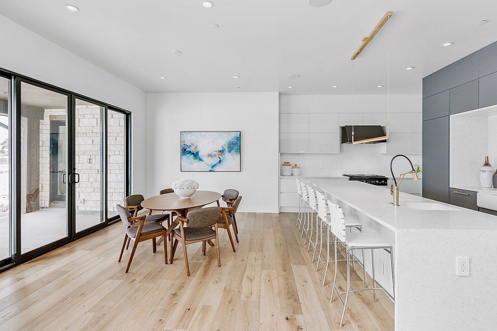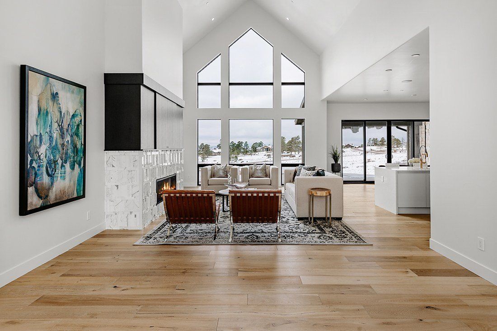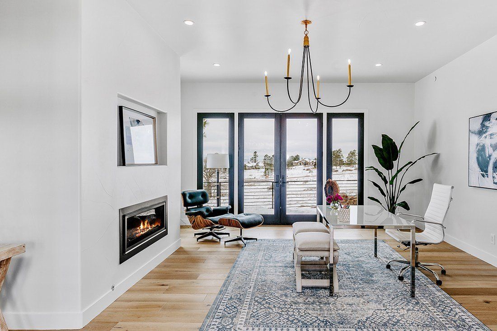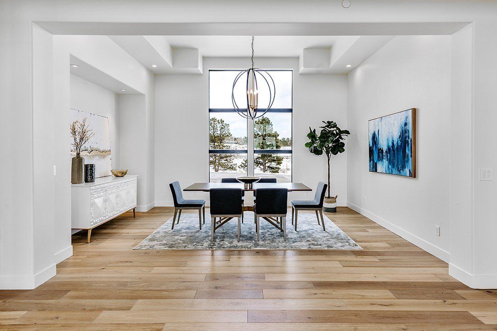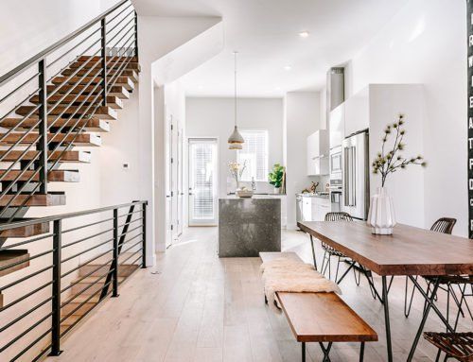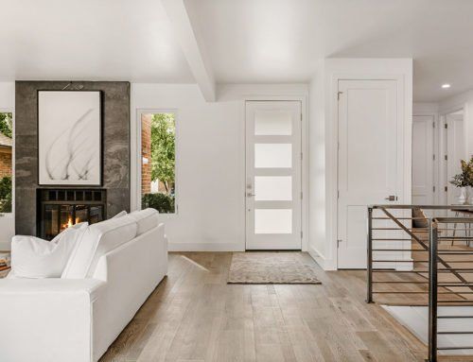7329 Eagle Moon Court
Colorado Golf Club
This brand-new custom residence in Colorado Golf Club radically reinterprets what it means to connect with nature. Boasting panoramic, unobstructed views of the Front Range traversing from Pikes to Longs Peak, the dwelling is built against a rolling hillside on an expansive 107,158 sqft lot and is encircled by acres of open space, 10 miles of private trails and scenic tranquility.
Warm woods, natural stone and breathtakingly bright neutrals are a favorite by all means in this bespoke build with multiple entertainment areas, four swanky fireplaces, a bonus room perched above the 4-car garage and technology fused in. Striking interiors match spectacular views in this Parker sanctuary.
NOTABLE DETAILS
- Unobstructed Views of the Front Range
- French White Oak Wide Plank Floors
- Lutron Lighting
- Nest Thermostats
- Smart Dacor Appliances
- Pre-Wired for Shade Control
- Bonus Room Over Garage
- Temperature Regulated Wine Room
- Basement Wet Bar
AMENITY-RICH COMMUNITY
Colorado Golf Club is a community for those seeking tranquility, a comfortable lifestyle and world-class golf experience. The exclusive gated community is nestled in 1,700 acres of rolling hillsides with sweeping Rocky Mountain views. Discover the natural beauty of Colorado in 1,000 acres of preserved open space meant to connect you with nature, wildlife and neighbors. Membership opportunities are available at the private Golf Club with a resort-style pool complex and five-star dining experience.
- World-Class Golf Community
- Gated Community
- Panoramic Views of the Rocky Mountains
- 1,000 Acres of Preserved Open Space
- 10 Miles of Private Trails
- Golf Club w/ Pool + 5-Star Restaurant
- 24-7 Security
GRAND ENTRANCE
The facade is punctured with a myriad of glazed panels to maximize the viewing power of the surrounding flora and fauna. The contemporary tone is set at the entrance swathed in chic black shiplap that stands out against the white palette present throughout the generous floor plan. Resplendent French white oak wide plank floors begin here and set the stage throughout the main living areas.
- Designer Entryway
- Trend-Driven Black Shiplap
- Accent Chandelier
- Recessed Lighting
- French White Oak Wide Plank Floors
GREAT ROOM
Volume is taken to dramatic heights in the great room hosted under a soaring two-story, vaulted ceiling. One of four fireplaces lives here, acting as a focal point to gather around in the bright, airy environment with oversized glazed panels dominating a wall offering scenic imagery.
- Two-Story, Vaulted Ceiling
- Contemporary Gas Fireplace
- French White Oak Wide Plank Floors
- Oversized Glazed Panels
- Floor-to-Ceiling + Clerestory Windows
- Recessed Lighting
KITCHEN + DINING NOOK
The floor plan is perfectly set up for optimal entertaining with a kitchen equipped with smart Dacor appliances and a dining nook adjacent to the great room. Eye-catching glossed cabinetry, an oversized granite island and white backsplash coordinate with subdued gray accents. A futuristic light fixture adds to the vogue aesthetic.
- Streamlined Kitchen Design
- High-End Dacor Appliances
- Sonos System
- Gloss Cabinets
- Granite Countertops
- Oversized Island w/ Bar Seating
- Range Hood
- Brass Fixtures
- Accent Lighting
- Recessed Lighting
- French White Oak Wide Plank Floors
OUTDOOR DECK
Large windows and dual sliding doors open with ease to the designer deck blurring the lines between the inside-out. The house is built to embrace the outdoors, which is why you’ll find not just one deck but two.
- Indoor/Outdoor Connection
- Large Windows + Dual Sliding Glass Doors
- Two Decks
- Professional Landscaping
MAIN LEVEL MASTER SUITE
Oasis is synonymous with the grand master suite composed with vaulted ceilings, wide-plank hardwood, fireplace and an abundance of natural light that dances off the vibrant palette. Amplifying the luxe experience is a spacious walk-in closet complete with organized built-ins and a master bath where stunning tile stars in the shower, flooring and wrap around a soaking tub.
- Vaulted Ceilings
- Gas Fireplace
- Abundance of Natural Light
- Accent Light Fixtures
- French White Oak Wide Plank Floors
- Direct Deck Access
- Sonos System
- Spacious Walk-In Closet w/ Built-Ins
- 5-Piece Master Bath
- Tile Shower
- Soaking Tub
- High-End Tilework
LOWER LEVEL ENTERTAINMENT AREA
4,201 sqft of bonus space comprises the lower level with walk-out access to the deck with a continuation of inspiring views. A high-end entertainment area isn’t complete without a conditioned wine room ready to rack over 300 bottles, Sonos surround system, full wet bar with a kegerator and warmth exuding from the fireplace.
- Expansive Entertainment Area
- Sonos System
- Conditioned Wine Room w/ Racking for Over 300 Bottles
- Basement Wet Bar w/ Kegerator + Wood Cabinetry
- Accent Lighting
- Recessed Lighting
- Gas Fireplace
- Indoor/Outdoor Connection
NEIGHBORHOOD
Colorado Golf Club is one of the most desirable communities in the metro-Denver settled in Parker with the award-winning and top-ranking Douglas County School District. The private location is conveniently minutes from shopping, dining, recreation and cultural centers with easy access to Colorado’s major highways, airports, Downtown Denver and Denver Tech Center.
Seduced? Explore.


